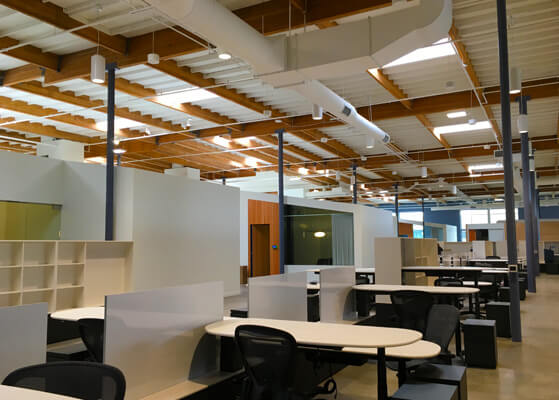Value Delivered
The Oregon division of Dynalectric Company (Dynalectric Oregon) has contributed to the completion of several DWFritz facilities as they’ve expanded from their first ~35,000-square-foot building, to their second ~18,000-square-foot building, and now their third ~145,000-square-foot building.
All buildings have included office space, as well as a manufacturing facility, and Dynalectric Oregon is responsible for sustaining work at the company’s previous locations. Because of this proven value, we will continue servicing their new building and meeting any remodeling or expansion needs as they arise.
Client Objectives
DWFritz’s updated U.S. headquarters is a 144,663-square-foot facility with a 100,000-square-foot manufacturing area and small clean room, all in an open floor plan with industrial style ceiling, interior offices, and huddle and conference rooms with a shed-style design.
This building in the Wilsonville technology corridor houses more than 300 employees. DWFritz needed design-build, wiring, cabling, fire alarm, security, charging, and lighting solutions.
Solutions
Dynalectric Oregon’s solutions included:
- Design-build services
- Installation and complete wiring for all electrical systems, including fire alarms, security, structured cabling, power distribution, power branch, and site lighting
- Installation of multiple line voltage busways in the manufacturing facility to allow flexibility for future projects
- Car charging stations
- Food cart outlets
Also, with the assistance of our virtual construction department, we used QML layout equipment for light fixtures, bus ducts, and the floor box layout.
Client Background
DWFritz Automation is an international company offering automation solutions for advanced high-volume manufacturing.
